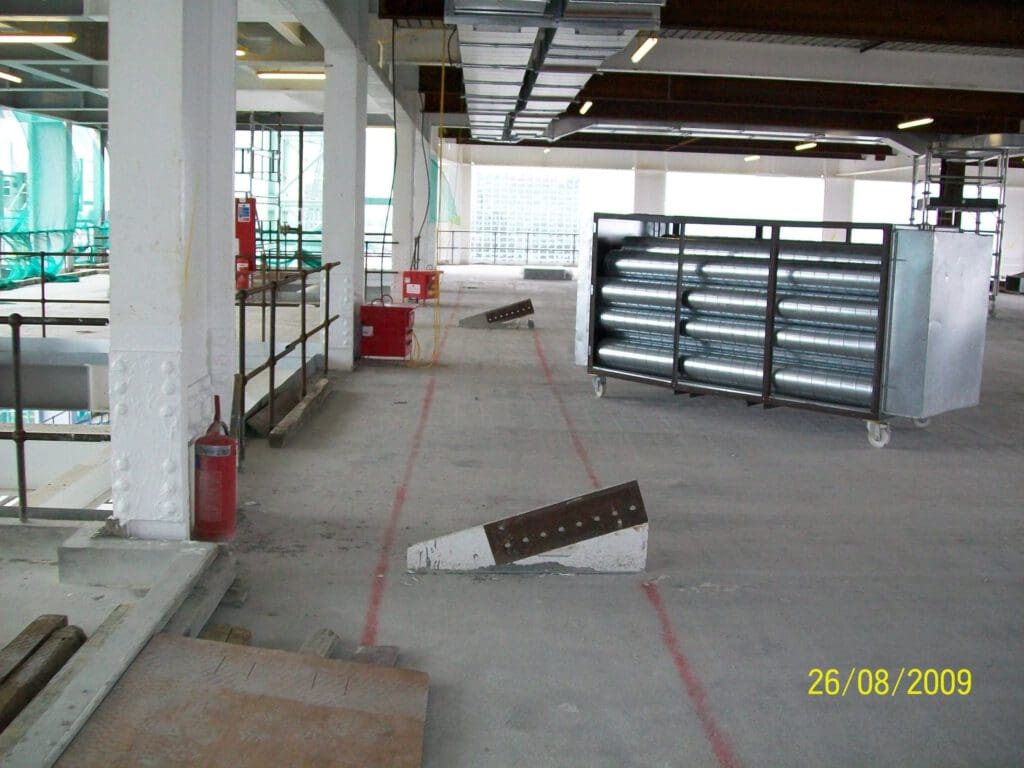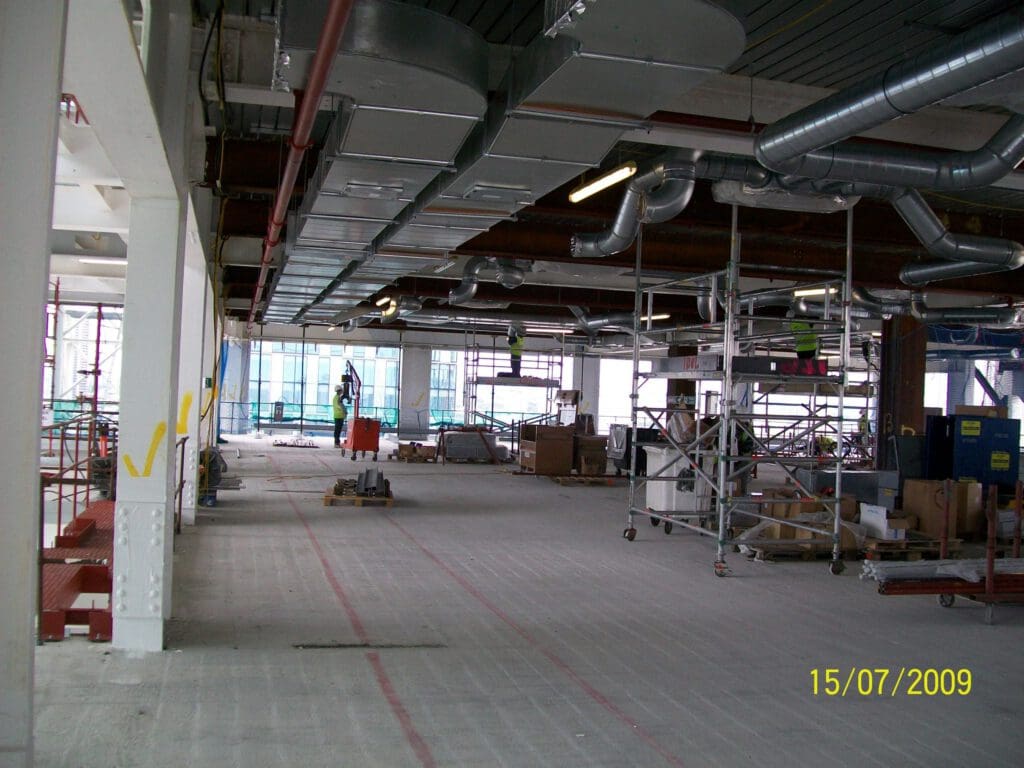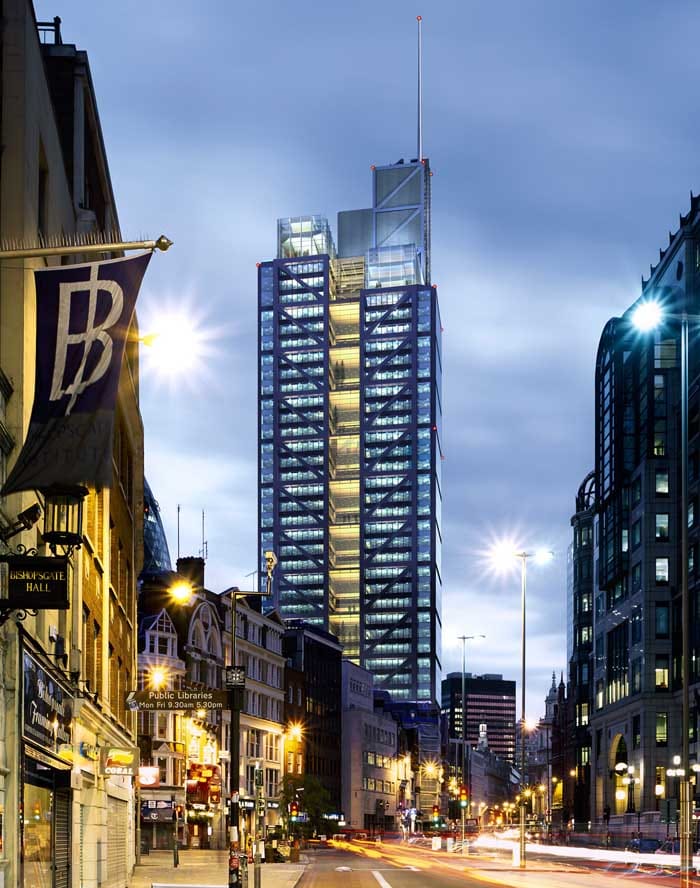Early involvement with the Skanska team allowed Imperial to secure the project and set up a CAD team to prepare the drawings before commencement. As this project involved building thirty-five floors and three basements, it was essential to understand how the external cladding team would approach the project, and the effect they would have on delivery and access to the many floors.
The Imperial team organised and attended many meetings with the external façade teams before suggesting that Skanska to begin prior to the external façade start date. With the construction of the floors remaining on programme, they believed they would remain ahead of schedule throughout the main build.
Due to the height and size of the building, the new proposals brought certain health and safety issues to the forefront that required consideration, with services being installed in advance of the cladding. In addition, it was necessary to work closely with Skanska to reduce and control the impact of increased weather constraints when working at such great heights.
The shell-and-core and fit-out areas were built in three-floor stages that supported the dedicated plant supplied by Skanska for these areas, including the mini atriums on these floors. During the installation, the original design required alteration to provide all the atrium areas with a dedicated smoke extract system at every third level. The addition of these dedicated systems also created a noise issue that IDSL resolved by sourcing, manufacturing and installing dedicated acoustic chambers around all the main plant, located within each atrium. All the additional work was completed within the main programme constraints to allow other trade to complete the floors within the main areas.



